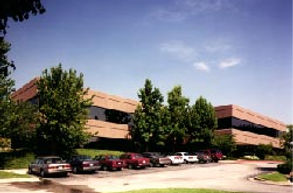








COMMERCIAL
Project: ONE MEMORIAL PLACE
Location: Tulsa, Oklahoma
Developer: Hines Industrial Corporation
Building Size: 88,000 s.f. 5 story Class A suburban
office building
Lender: Bank of Oklahoma
Year Completed: 1982
Original Market Value: $10,500,000
Anchor Tenants: Red Man Supply; Wells Fargo Bank
Project: TWO MEMORIAL PLACE
Location: Tulsa, Oklahoma
Developer: Hines Industrial Corporation
Building Size: 135,000 s.f. 8 story Class A suburban
office building
Lender: Bank of Oklahoma
Year Completed: 1983
Original Market Value $16,000,000
Anchor Tenants: Aetna Life & Casualty; Hood, Hope & Associates
Project: THREE MEMORIAL PLACE
Location: Tulsa, Oklahoma
Developer: Hines Industrial Corporation
Building Size: 45,000 s.f. 2 story Class A suburban
office building
Lender: Bank of Oklahoma
Year Completed: 1983
Original Market Value: $5,500,000
Anchor Tenant: Wells Fargo Credit Corporation
Project: GUARANTY NATIONAL BANK
Location: Tulsa, Oklahoma
Developer: Hines Industrial Corporation
Size/Type: 100,000 s.f. 6 story Class A suburban
office building
Year Completed: 1983
Original Market Value: $12,000,000
Anchor Tenant: Guaranty National Bank
Project: ONE BENHAM PLACE
Location: Oklahoma City, Oklahoma
Developer: Hines Industrial Corporation
Architect: Benham & Associates
Size/Type: 150,000 s.f. 8 story suburban office bldg.
Lender: Liberty National Bank
Year Completed: 1984
Original Market Value: $16,000,000
Anchor Tenants: The Benham Group;Massachusetts Mutual
Project: THE GROVE AT BLACK CANYON,
PHASE I
Location: Phoenix, Arizona
Developer: Barker-Patrinely/Mashburn-Hope
Architect: Henry Milton Roberts
Size/Type: 9,100 s.f. TGI Friday’s Restaurant
96,000 s.f. Class A suburban office bldg.
Lender: Aldrich, Eastman & Waltch
Year Completed: 1986/1987
Original Market Value: $11,500,000
Anchor Tenants: Cigna Healthplan; Liberty Mutual;
Mitsubishi Credit Corporation
Project: THE GROVE AT BLACK CANYON,
PHASE II
Location: Phoenix, Arizona
Developer: Barker-Patrinely/Mashburn-Hope & Perini Corp.
Architect: Henry Milton Roberts
Size/Type: 150,000 s.f., 8 story Class A suburban
office building
Lender: Aldrich, Eastman & Waltch
Year Completed: 1987
Original Market Value: $18,000,000
Anchor Tenants: Southwest Gas Corporation; GTE;
Chrysler Credit; Liquid Air Corp.
Project: THE COURTYARD SHOPS
Location: Scottsdale, Arizona
Developer: Barker/Mashburn-Hope, Ltd.
Size/Type: 38,000 s.f. specialty retail center
Lender: Arizona Bank
Year Completed: 1989
Original Market Value: $5,500,000
Anchor Tenants: Silo; Domino’s Pizza; Dryclean USA
Project: SCOTTSDALE WATERFRONT*
Location: Scottsdale, Arizona
Developer: Mashburn-Hope/Starwood Capital
Architect: Nelsen Architects, Intl.
Size/Type: 750,000 s.f. mixed use project
Lender: Equity provided by Starwood Capital
Original Market Value: $120,000,000
Tenants: Borders Books; P.F. Chang’s; Wildfish; Goldwater Bank,
Anthropologie, etc.
Special Note: SW was completed by an unrelated successor entity.
*All projects listed have been completed in association with corporate development entities as a key associate partner or in development partnerships as a principal.






















































